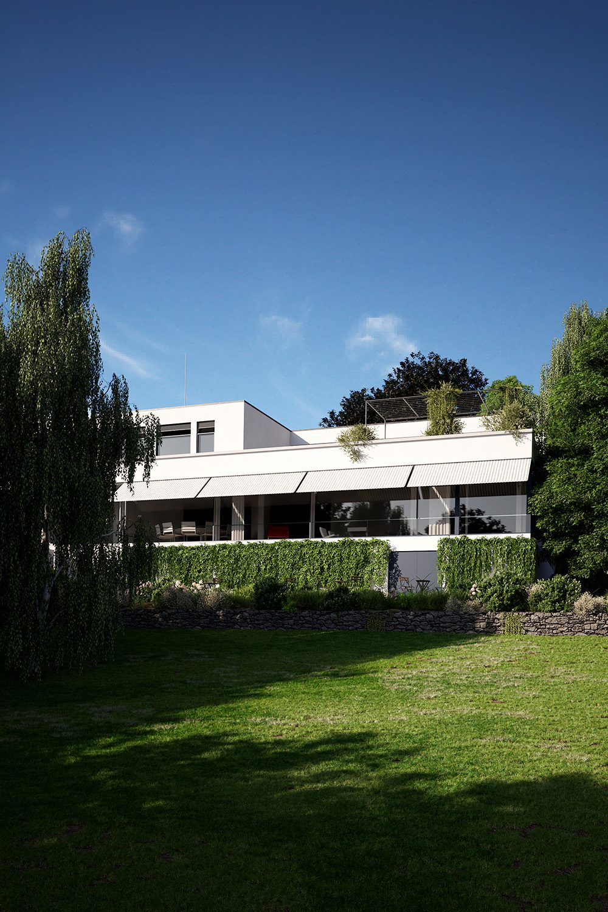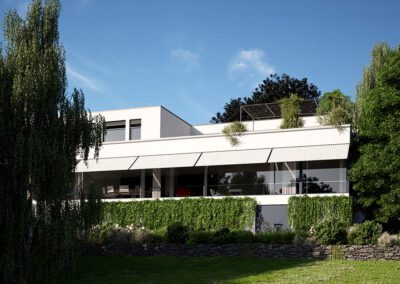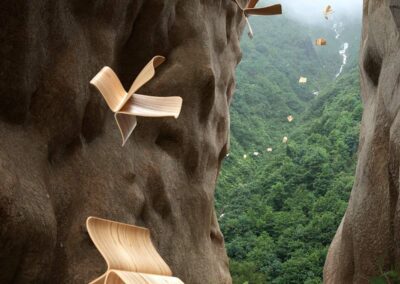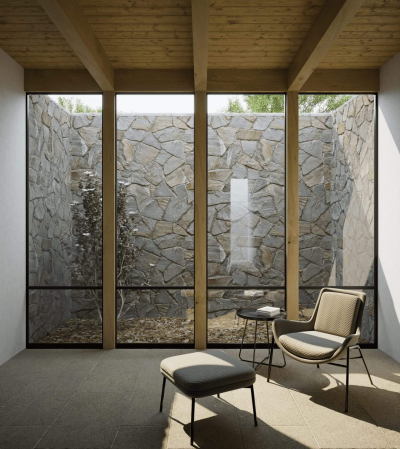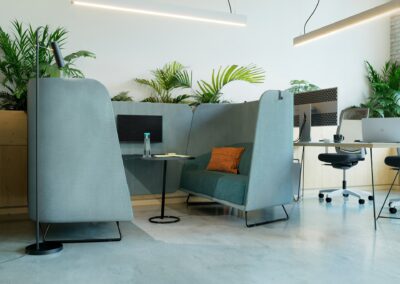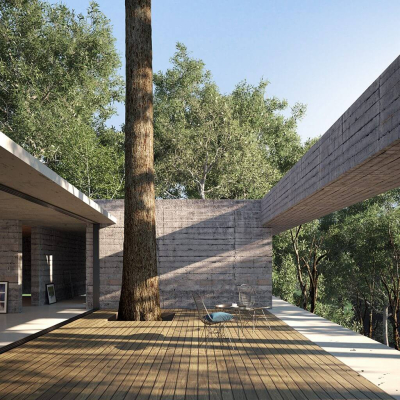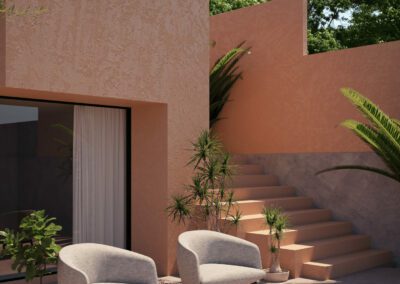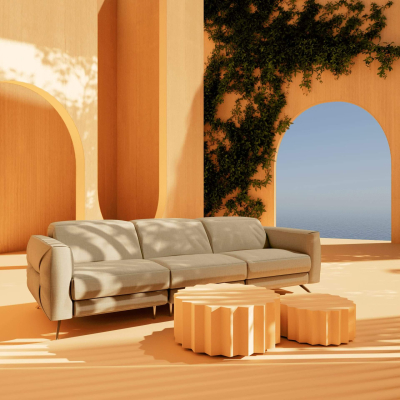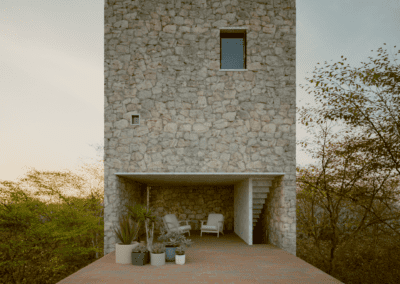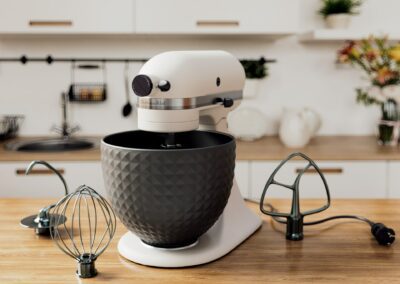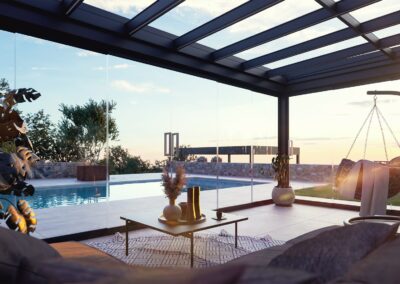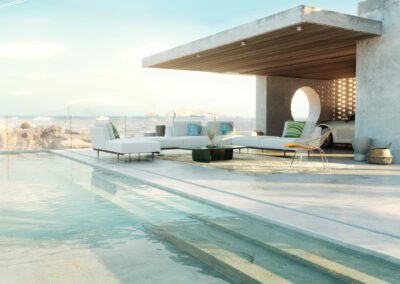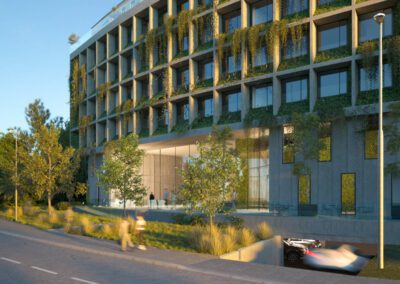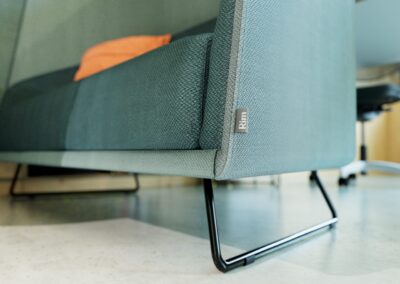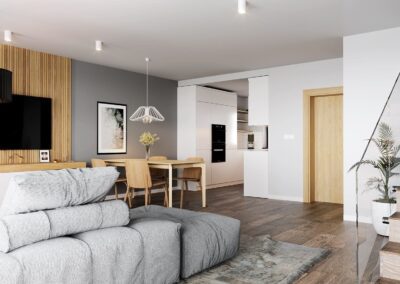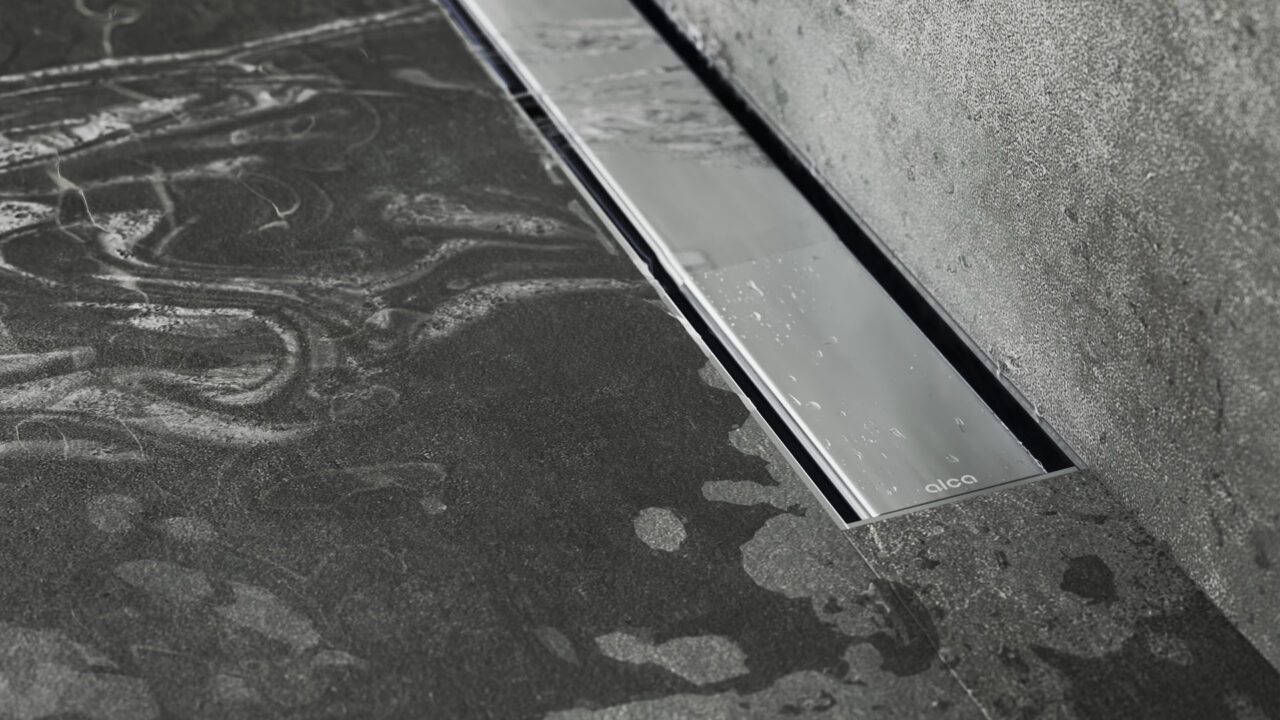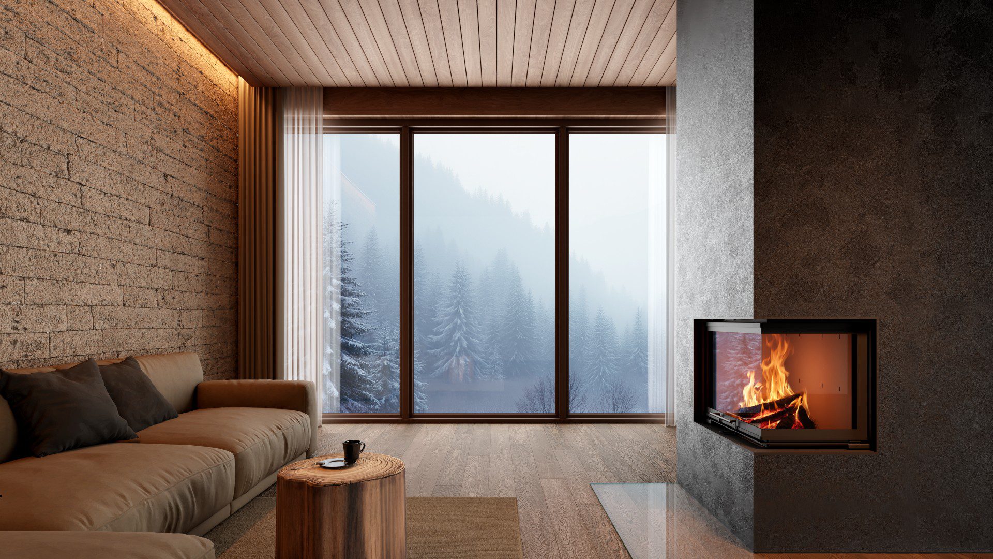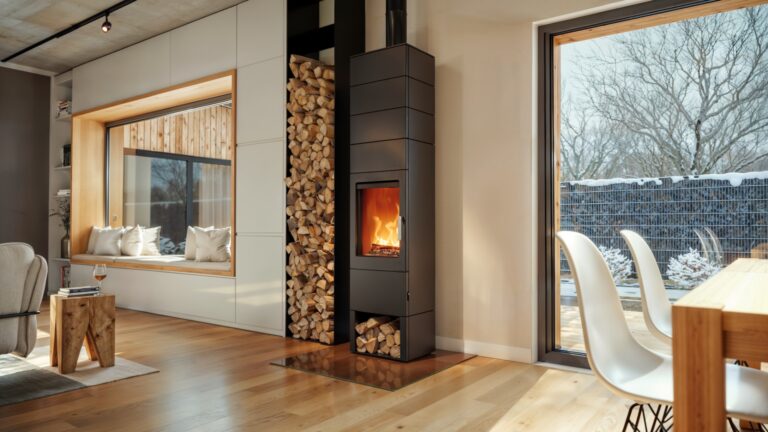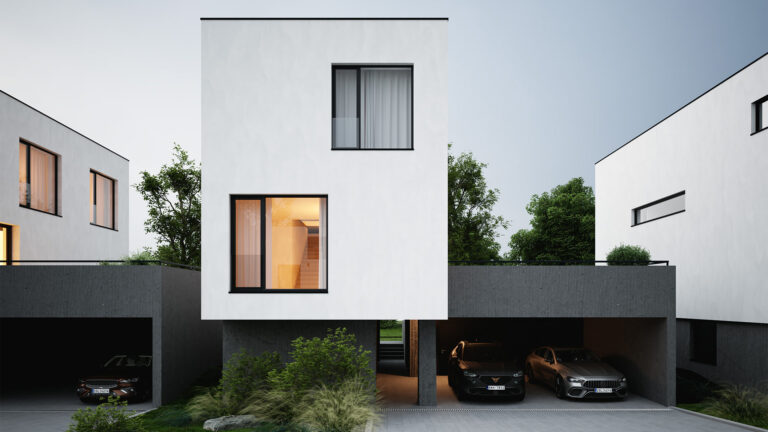Product visualization
Archevio product visualization completely substitutes the work of a professional photographer and reduces costly photo shoot expenses. As opposed to photography, visualization brings many benefits, such as the unlimited selection of environments, easy modification of the product material or dynamic adjustments to the product.
Interior
Breathe life into your interior design with Archevio and explore the possibilities of interior space using furniture and equipment made by real world brands.
Exterior
Show your project in its natural environment, under any weather condition and from unique angles.
3D Floor Plan
A static 3D floor plan helps the clients understand the overall project layout, with options to choose between a realistic environment or a white background, and set the level of occupancy.
FAQ
What materials do you need to create visualizations?
A 3D model of the object, product or interior is ideal, but we can also process 2D blueprints and other formats.
After we agree on our cooperation, we advise you to send us additional info about the project, such as the project map location, photos of the project location and material standards.
Do you create visualizations mostly in 3D or is the 3D model just a framework and most of the work happens in Photoshop?
Most of the outputs are created directly in 3D, post-processing only plays a minor role.
What is the best way to create the majority of 3D visual outputs?
A refined well-designed 3D scene allows for a much broader usage than just one Photoshop output. For example, the scene can be set in motion via live images or be used in animation.
What is the price for 1 visualization project?
A chair in the living room or a new urban neighborhood? The price of the visualization depends on the size and complexity of the whole scene. For this reason, the best option is to send us the materials and documentation to archevio@archevio.com with basic requirements for the visualization so that we are able to estimate the difficulty and calculate the price of the final result accordingly.
What formats should we send the models in?
The formats we normally work with are fbx, obj, stl, 3dm, 3ds or dwg.


