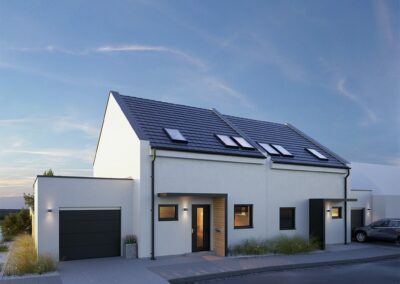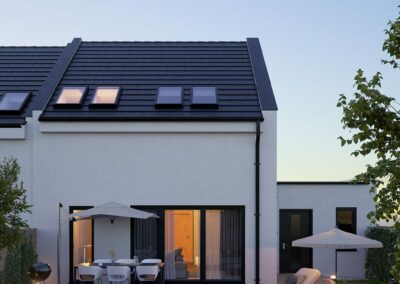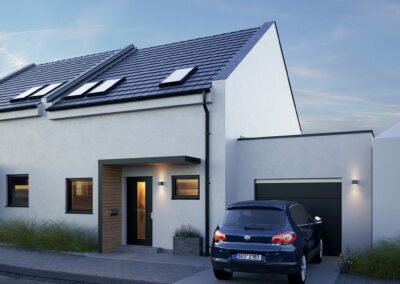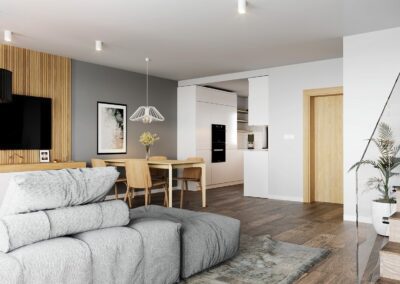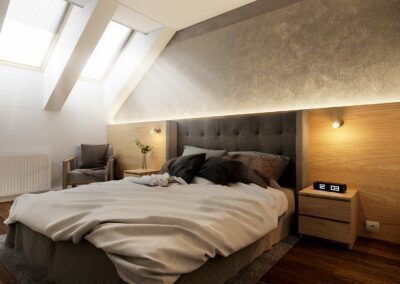This project is one of the hugely successful pieces in the Archevio portfolio. We provided the client with a bundle of two exterior and two interior visualizations which was more than sufficient for the presentation of this building concept. The exterior visualizations are characterized by emotionally evocative nighttime atmosphere that underlines the minimalistic white façade in combination with the illuminated warm interior. The interior visualizations, specifically the kitchen and bedroom, emphasize the clever design devised by our designers, succesfully presenting the indoor spaces of the house. What other outputs can we deliver for a similar kind of project? For a good spatial orientation, we recommend 3D floor plans, VR tours and dynamic floor plans that can be freely rotated on the client’s website.


